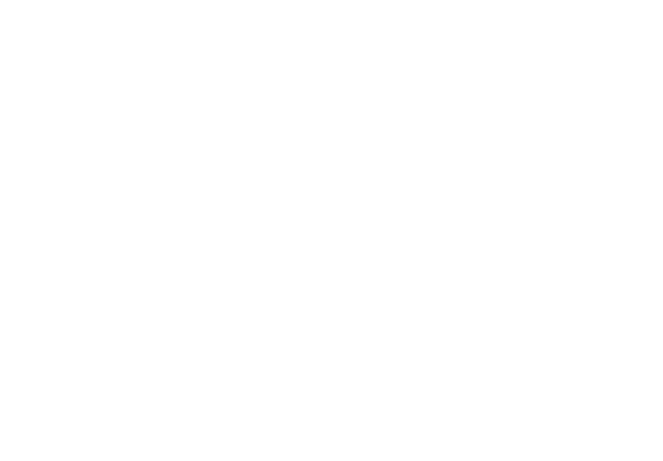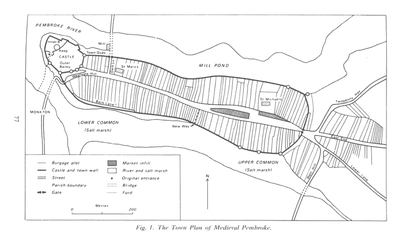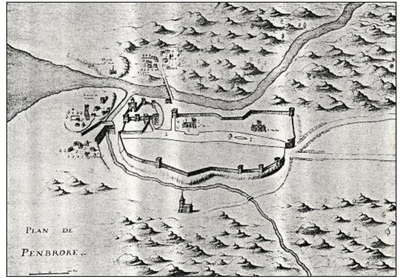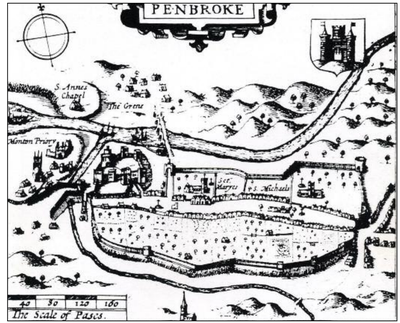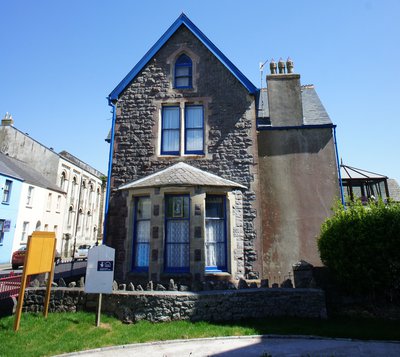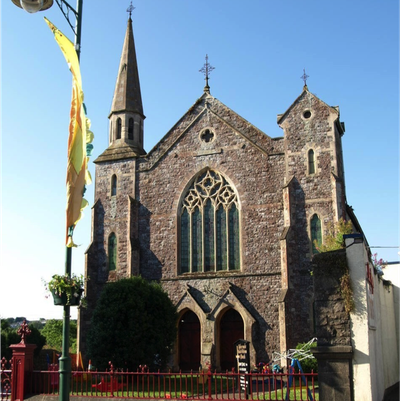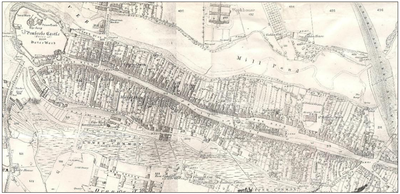Archaeological history of the Tabernacle Church Site
The Tabernacle Church sits atop Pembroke’s limestone ridge and its burgage plot extends down to The Commons via a steeply sloping site which drops a total of 40 feet. Immediately to the south of the church is a tall stone wall that contains a large drop down to the garden. At the top of the garden there is a second large drop and a cave. The stone burgage walls, lime kiln and topography of the sit
The town of Pembroke is situated on a low limestone ridge overlooking a small river which flows to sea via Milford Haven. The Pembroke Castle was first established on this defensive site in 1090 and was rebuilt in stone after 1105 where it became the centre of Norman Government in South Pembrokeshire. In 1154 Pembroke was made the chief port in Pembrokeshire. Settlement had been encouraged to displace the local Welsh population and Pembroke became what was essentially an english trading town planted in the Welsh countryside. Pembroke’s geographical location, trading dominance and political allegiances developed to create a rich and dynamic history, of national importance, throughout the following centuries.
Between 1265 and 1295 stone Town Walls were built around the settlement complete with 5 towers and three fortified gateways. Around 1260 St Mary’s church was founded followed shortly after by St Michaels. St Mary’s Parish encompassed the East of the town up to a defensive line of ditches, roughly in the area of New Way. St Michaels church parish extended to the East of the defensive line where it is thought there was a second, extra mural, market place.
The medieval burgage plots, which are a remarkable survival in Pembroke, are noticeably wider within St Michaels parish, averaging 8m as opposed to 6m wide in St Mary’s. The Tabernacle plot, with a width that varies between 15m and 20m, may therefore be an amalgamation of two such medieval plots. This would suggest that the urban development in St Michael’s parish was a deliberately ‘planted’ extra-mural settlement in the 13th century.
In the late 13th or early 14th century the town defences appear to have been extended to incorporate the expanded town, including what is not the Tabernacle church site, and consisted of a stone-built wall with flanking towers and an external ditch in places.
The building of the town walls could not have commenced until the outer ward of the castle had been walled by 1290, and it may be therefore that the town wall was built during a wave of similar building work in Wales between 1315 and 1320. It is also suggested that the complete circuit took some time to finish as the mid to late 14th century was a period of absentee lords of Pembroke, and late 15th century accounts appear still to mention the construction of sections of the southern town wall.
The extended walled town was divided into roughly 200-220 burgage plots, with some medieval masonry also still surviving in some dividing walls. The line of this late 13th/14th century town wall can still be traced, both through standing remains and by inference. The southern route appears to roughly follow the line of Goose’s Lane to the site of a mural tower on the corner before turning westward to intersect with the Gazebo Tower, and slightly further on the Gun Tower, which lies 35m from the Tabernacle site.
Fragments of apparently medieval masonry within the current wall suggest the line continued westward towards the southern edge of the Tabernacle site.
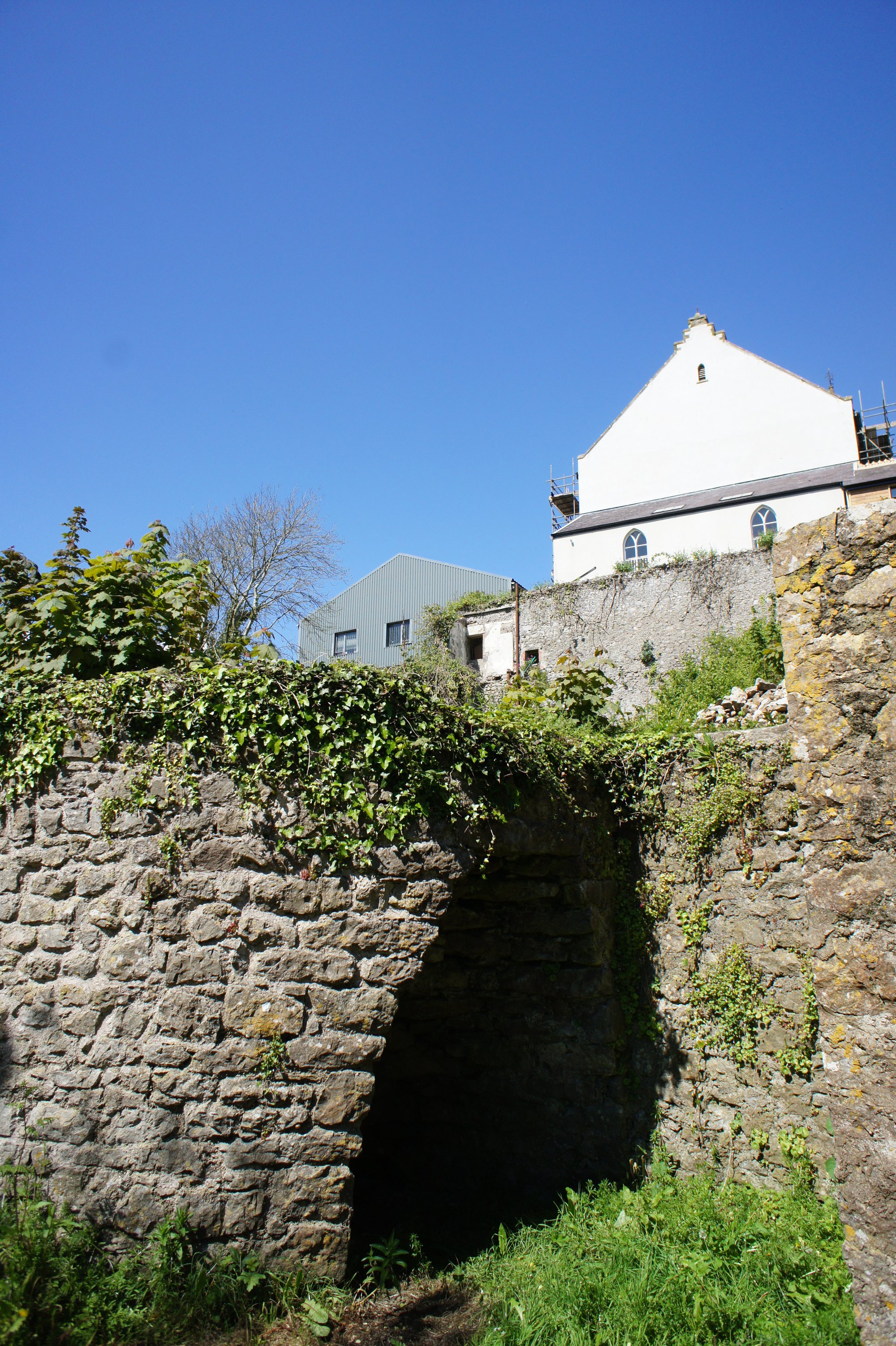
Lime Kiln
The 17th century lime kiln built into the town walls at The Tabernacle
The lime kiln along the southern edge of the Tabernacle site has previously been suggested as the remains of a further medieval mural tower, however the structure appears entirely 18th century in origin, although it is also thought that it was built in imitation of a mural tower.
The wall is described as forming a revetment with external ground levels lower than internal levels and the towers being entered from the upper levels. The wall was also probably fronted by a dry defensive ditch at its eastern end. Individual sections of the wall appear to have different characteristics, some retaining medieval fabric, suggesting individual properties were responsible for maintaining, and possibly even building, their section of the wall.
The 19th century saw a growth in the industrialisation of parts of Pembroke. Historic mapping would appear to show this development occurred largely along the southern edge of the town near the Tabernacle site, with a gasworks, slaughterhouse and tannery shown, as well as the limekiln at the southern edge of site. This development may suggest a division in the rear garden plots along the southern side of Pembroke to accommodate the expanding industrial sites. By this period the former salt marsh immediately to the south was being drained and raised. Trade directories also mention saddlers, cobblers, coopers, blacksmiths, masons and a timber yard, although interestingly none of the directories examined from 1811 and throughout the 19th century make any mention of a lime kiln or lime burners within Pembroke. It is therefore likely that it went out of use during the 19th century with the entire site under one ownership with the establishment of the Tabernacle Church.
A title deed of 1793 for a preaching house that formerly occupied part of the Tabernacle Church plot, indicated that the plot was bounded to the west by a coach house, gardens and a tanyard. The coach house was located towards the northern end of the plot, with the tanyard presumably occupying the lower southern part of the plot, the layout of which is shown on later 19th century maps, although not labelled as such.
One of the many listed buildings within Pembroke is the Tabernacle Church itself. This is one of four non-conformist churches built on Main Street in the 19th century to serve the town’s religious needs, in addition to the two existing medieval parish churches.
A detailed history of the church has been undertaken by J. Harries (2011). To serve the town’s Congregationalist followers, who had previously had to travel to services in Lamphey, a plot of land was purchased in Pembroke for a chapel and manse in 1811. This was at the bottom of New Way, the building now known as the Old Chapel House, which opened for service the following year.
The congregation steadily grew and by the 1860s attention turned to providing a new larger chapel. A plot of land on Main Street, the current site, was purchased, previously comprising three dwellings, one of which was believed to be the site of a preaching house in the 18th century. In 1791 the preaching house was the property of George Bowling, the Bowling’s being a prominent Pembroke family, with the house tenanted by Mr Pykes. By the time it was sold to the Tabernacle Chapel in the 1860s it was owned by the Rev William Bowling, with the dwellings occupied by Charles Matthias (Boot Maker), William Paget (Wheelwright) and third lying vacant. Matthias appears to come from a family of boot makers that appears in the records as far back as the 1780s. These dwellings were all demolished and the foundation stone of the new chapel was laid in 1867, the chapel itself taking a year to build.
In 1878 the cottage adjacent to the chapel was also purchased, demolished, and a manse for the chapel built in its place. The manse was sold in 2003 and now remains in private ownership.
Related Articles
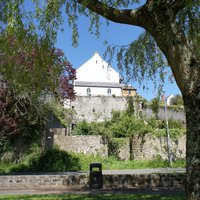
Ecology and Wildlife
The Tabernacle’s burgage plot garden has long been unused and church members were keen to create a place of peace and solitude that could be enjoyed by themselves, local people and visitors.
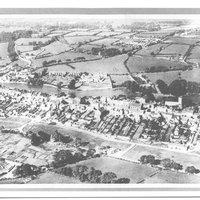
History of the Tabernacle URC
This complete history of the Tabernacle URC was written by Jonathan E Harries in 2011. It gives the full story of the church from its origins in the year 1800 to the present day.
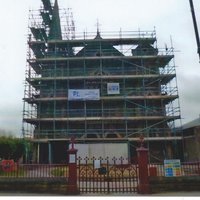
The Restoration of The Tabernacle URC
The Tabernacle buildings have received the urgent repair that they needed securing the future of the building for future generations.
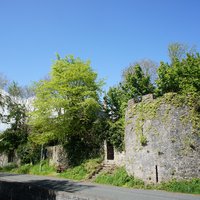
Archaeological History
The Tabernacle Church sits atop Pembroke’s limestone ridge and its burgage plot extends down to The Commons via a steeply sloping site which drops a total of 40 feet. Immediately to the south of the church is a tall ...
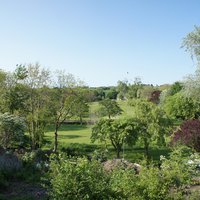
Journey Through Time Garden
The Tabernacle United Reformed Church has a unique and dramatic plot that extends down to The Commons and features medieval stone walls, a cliff, a cave, a 17th century lime kiln and stunning views across The Commons to the South ...
